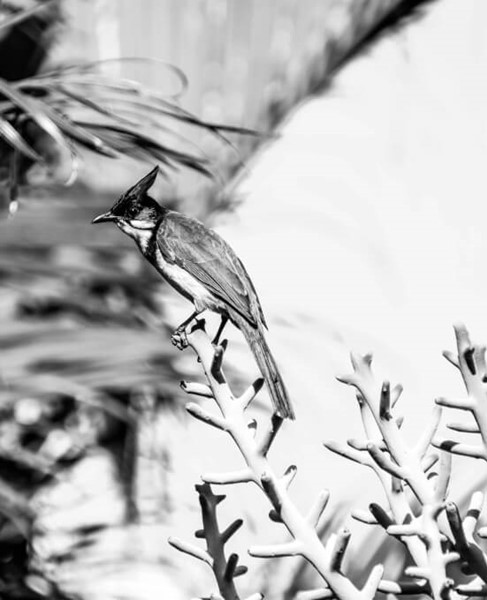
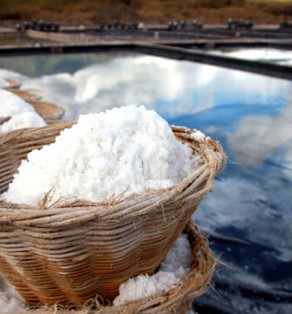
Sustainability
Les Salines, bearing witness to a unique tradition
Salt has been made in the purest artisanal tradition in Mauritius for over two centuries. François Fortier started the first salt production in the country around 1808 at Les Salines in Black River. This ancient practice is now proudly part of the Mauritian cultural heritage despite a decline across the island.
The unique climate and environmental conditions present at Les Salines make it an ideal place for this activity.
Semaris and Beachcomber are committed to preserving this valuable element of the island’s heritage and are planning to restore the salt pans to working condition during the first phase of construction of Harmonie Golf & Beach Estate. The aim is to continue the cultural heritage of Mauritius while providing employment for the region and promoting the savoir-faire of its communities to the widest possible audience.
Sustainable
architecture concepts
The design of this project has enabled the performance and implementation of various analyses to push the concept of sustainable architecture further.

Emphasis on bioclimatic architecture
In keeping with the approach and requirements of the Beachcomber and Semaris Groups, the goal of Harmonie Golf & Beach Estate is to have the least possible environmental footprint. Its three villa types will use a set of sustainable and innovative architectural concepts to make full use of the landscape of each plot as well as natural ventilation and lighting through a well-thought-out orientation and perfect integration into the environment.
The concepts recommended by JFA Architects include a landscaped patio to serve as a green lung for each villa, a smart layout of rooms and openings to promote natural air circulation and a well-considered choice of materials to minimise the carbon footprint during construction and reduce the use of mechanical equipment. The villas may also be equipped with photovoltaic solar panels to give future owners the option of having a 100% off-grid villa.

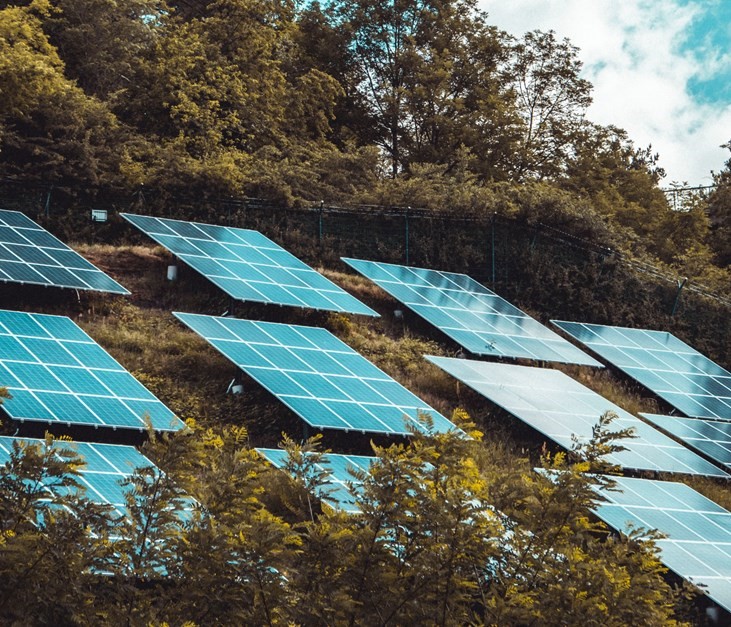
Careful consideration of energy, water and waste management
The planning and design process was a truly collaborative effort involving the developer, architect, engineer, landscape architect, interior designer and environmental consultant. The goals were set by the team ahead of the design process and will be monitored throughout construction to achieve maximum sustainable results.
-
Energy consumption
According to energy modelling calculations, the villas’ projected energy consumption will be 30% lower than the international EarthCheck benchmark. This will be achieved through passive design to reduce room air conditioning loads and the use of energy-efficient equipment.
-
Energy-efficient equipment
All electrical appliances and equipment in the villas must at least be Energy Star certified or A+ rated for energy performance.
-
Energy monitoring
The villas will have separate electrical sub-meters for key energy components, including one for the pool pump and another one for air conditioning. This will allow the owners to better monitor their energy consumption and encourage them to increase energy efficiency in their daily lives.
-
Insulation
In order to keep indoor spaces cool and reduce mechanical ventilation loads, conventional concrete blocks will be replaced with Ecoblocks. As for roofs, 50mm rigid insulation will be used on top of all flat slabs and hemp-type rolls on the underside of pitched roofs. This combination will aim at achieving better thermal comfort while reducing the villas’ power consumption.
-
Renewable energy/Greenhouse gas emissions
The villas are “renewable energy ready” to reduce reliance on electricity and greenhouse gas emissions. Their standards include solar water heaters to produce domestic hot water and the pool pump will be powered by a stand-alone photovoltaic system. Additional photovoltaic panels will be placed on the roof to provide a 100% renewable energy supply at the buyer’s request.
-
Glazing
Large glazed openings have been provided to achieve maximum cross-ventilation and natural lighting while providing the villas with beautiful views. High-performance low-emissivity glazing will be used to avoid hampering indoor thermal efficiency. Such a product will prevent harmful UV lights from entering the villas while adding a layer of thermal insulation.
-
Water consumption
Water consumption for each villa has been calculated to align with EarthCheck’s international best practices. This has been achieved through the installation of water-efficient equipment and controls, as well as wastewater treatment and reuse. Water for construction will be supplied by a dedicated borehole and a seawater desalination plant to avoid any risk of supply disruption from the CWA pipeline.
-
Wastewater treatment and reuse
A small sewage treatment plant will be installed in each villa. These buried, self-contained units will treat wastewater according to irrigation quality standards to make it suitable for reuse for irrigation purposes.
-
Water metering and management
The villas will have separate water sub-meters for key water use components, including the pool top-up and irrigation systems. This will enable homeowners to monitor their water usage patterns and encourage energy efficiency. Real-time monitoring systems are being considered to give timely alarm in case of abnormal water consumption, such as leaks or taps left open.
-
Design that accounts for water runoff
The estate’s rainwater management system consists of vegetated and naturalised drainage swales and water retention ponds. This system creates greater biological diversity and reduces the risk of flooding and sediment retention through improved water infiltration and evapotranspiration. All rainwater management systems are carefully designed to avoid flooding of buildings and critical infrastructure.
-
Water-saving equipment
All taps, toilets, showers, etc. will be selected for their minimal water consumption. Irrigated landscape areas will be kept to a reasonable minimum and drip irrigation systems with set timers will be used for maximum water use efficiency.
-
Rainwater harvesting
A large portion of the site’s rainwater is drained towards the golf course irrigation ponds; this allows rainwater to be harvested for use on the golf course, reducing the need for water from other sources.
-
Waste management
Provision has been made in the villa design for the sorting and storage of recyclables. The managing agent (Syndic) will ensure collection across the estate. The recycling of kitchen and garden waste will be encouraged in each villa to create compost; larger green waste from public landscaped areas and the golf course will be composted in a central area and reused throughout the estate.
A wild garden full of natural beauty
Enjoy nature’s undisturbed beauty on this charming estate.
Plants with exotic names like bois noir (Albizia lebbeck), tamarind trees, Creole agaves, endemic latan palms (Latania loddigesii), bois d’oiseaux (Litsea glutinosa) and tecoma (Tabebuia pallida) are endemic to the Indian Ocean region and are already growing on the site. They decorate the gardens and roadways of Harmonie Golf & Beach Estate, like an ode to the original beauty of the island.

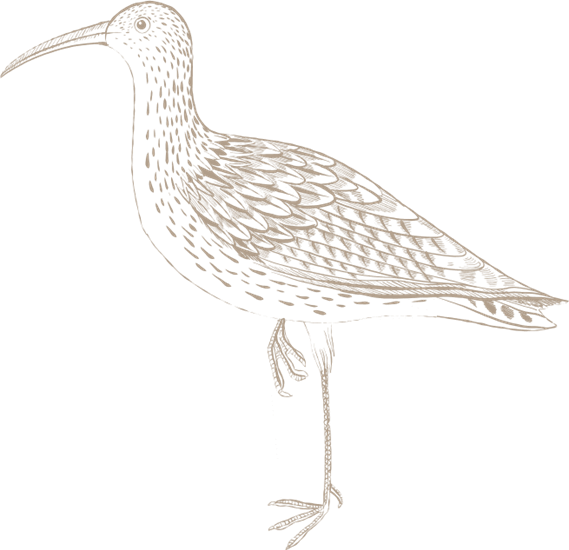

Wetlands play a vital role in the fight against global warming and natural disasters by regulating the functioning of coastal ecosystems. They are among our planet’s most productive ecosystems. Hence the importance of managing them well.
A 6-hectare wetland has been identified on the Harmonie Golf & Beach Estate site. Its biodiversity is currently undergoing restoration by the Beachcomber and Semaris Groups, supported by environmental experts under the supervision of the International Ramsar Committee. A comprehensive inventory has been conducted to analyse the conditions of this ecosystem. It has led to the recommendation to relocate the wetland to enable it to thrive by restoring its biodiversity to its original state.
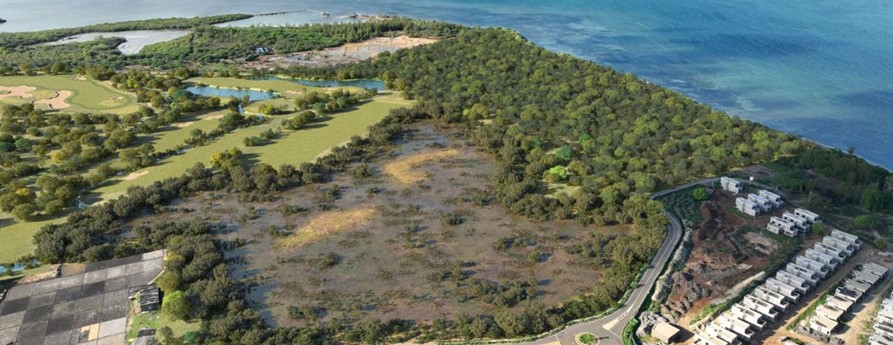

Wetlands
Fifteen native plant species and at least 17 native wildlife species (insects, reptiles and birds) are present in and around the 6-hectare area, which is quite substantial for a coastal wetland in Mauritius.
The new wetland will be restored to provide a proper habitat for waders, shorebirds and flora, but also to provide an oasis of tranquillity in the heart of nature. This wetland will significantly improve the existing biodiversity and ecological functions of the area through planned restoration work.
The surrounding areas will be restored and replanted with native species to recreate native coastal bushland and forests, providing a new prime habitat for wildlife and increasing the environmental and visual value of the site.
The landscaping approach
The site has a unique savannah vibe with a very dry climate and a landscape combining the tall grass of Black River, endemic trees, bois noir and tamarind trees as well as Creole agaves and volcanic rocks.
The landscaping approach aims to preserve the natural beauty of the site by reusing 100% of existing plants for roadside landscaping and enhancing 90% of the surrounding environment of each villa with existing plants and endemic Mauritian species. Only the inner courtyard, which will serve as a “green lung” for each villa, will be planted with tropical species to add natural colours and textures to this specific area.
The use of plants that have already been naturalised to the site is aimed at reducing irrigation requirements and minimising the impact on the soil. Existing wildlife will remain or return to their natural habitat, and the natural beauty of this beautiful site will be preserved.
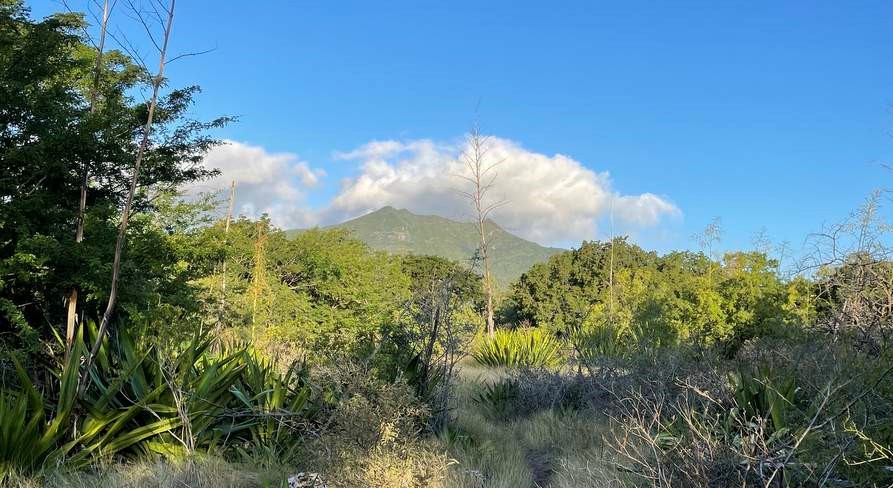

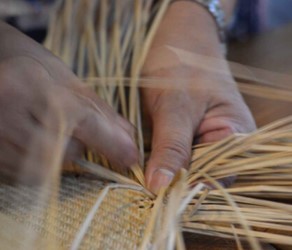
Supporting local communities
Beachcomber and Semaris are committed corporate citizens aiming to support economic and social development in the region through this project.
Empowering communities
A social impact assessment was conducted to identify the needs and support the empowerment of the local community. Six priority areas of focus were identified: youth education, adult learning, culture, leisure and sports, entrepreneurship and improvement of living conditions. They provide the basis for a social programme to take concrete actions.
Supporting local crafts
The region has an abundance of talented craftspeople and Beachcomber has decided to set up a craft village with products from a wide range of crafts including embroidery, woodwork, textiles, pottery and ceramics in the heart of Harmonie Beachcomber Golf Resort. The sector will enjoy increased visibility with an international clientele looking for unique products and rewarding encounters.
This village is a place for encounters and interaction and will be both a marketplace and a production platform, where the craftspeople will be able to showcase their know-how to visitors.


EarthCheck Certification
EarthCheck was founded in Australia in 1987 and is an environmental certification programme for the travel and tourism industry.
It aims at supporting communities, businesses, governments and other stakeholders to implement a healthy and sustainable tourism in order to promote responsible practices.
Beachcomber, committed to creating a more sustainable future
For years, Beachcomber has been embracing its responsibility to reduce the environmental footprint of its hotels. Since 2015, each of the Group’s 8 hotels and its head office, Beachcomber House, have been audited and are today EarthCheck Gold certified. This certification is renewed every year through a new audit involving hundreds of Beachcomber employees.
This is the result of the Group’s long-standing efforts and firm commitment to sustainability. It also encourages the adoption of best practices in environmental and social sustainability.
Harmonie Golf Villas,
2024 EarthCheck Silver Design Certified
A first in Mauritius
The EarthCheck Silver Design certification awarded to the Harmonie Golf Villas is a first in the Mauritian real estate sector, underscoring our commitment to integrating green principles into construction, setting a new standard for the industry. EarthCheck certification goes beyond simply acknowledging our efforts; it establishes essential benchmarks for a critical sector of the Mauritian economy.
We prioritise resilient construction and utilise passive architecture practices to make optimum use of the villas’ natural setting while keeping their environmental footprint to a minimum. As a result, the villas will have the lowest possible energy and water consumption, along with minimal carbon emissions in accordance with EarthCheck best practices.
We are excited to continue this journey towards a greener future by balancing luxury with environmental responsibility at the core our living spaces – a first in Mauritius.
Urban planning
The project’s urban planners have designed Harmonie Golf & Beach Estate’s roadways organically while integrating nature into the urban landscape to promote positive interaction between the villas and public roadways.
The result will be vibrant, shaded roadways with vegetation that ensures the privacy of the villas. Their generous width is an invitation for a nice late-afternoon family walk. The natural drains and surrounding vegetation add character and dynamism to the common walkways, like a peaceful village.


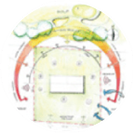
Orientation
The project has been thought out from the early design stages to take into account natural elements present on the site: light and sun, prevailing winds, views of the estate... Three villa types have therefore been developed, each with a different orientation: North, West and South.
These three concepts use the layout of the land for each villa to make the most of the natural elements while adapting to exposure to the sun and wind in each season.
Architectural heritage
Inspired by traditional Creole style, the estate’s architectural concept uses the same size codes and layout, namely for the traditional veranda that wraps around the house to promote outdoor living, increased natural ventilation through the layout of the rooms and the size of the spaces.

Volumes and spatial arrangements
Natural ventilation and the biophilia hypothesis are core elements of the architectural concept, which has been developed in harmony with nature to combine indoor and outdoor spaces in order to provide a unique lifestyle. The patio is a green lung at the heart of each villa that allows as much air, vegetation and natural daylight as possible to enter the indoor living spaces. There is an interplay of volumes around the patio which takes account of the potential and constraints of each orientation, creating living spaces that perfectly blend in with their environment.

Facade treatment
Facades set back from the roofs, horizontal screens and a vertical double-skin cladding have been incorporated into the villas in keeping with the vernacular architecture of Mauritius. In addition to providing welcome shade to prevent direct sunlight on the north and west facades during the hottest part of the day, they protect the east and south facades from bad weather and prevailing winds.

Natural ventilation
Natural ventilation will be promoted through the combination of void spaces and openings around the villas to allow the south-easterly breeze to flow through living spaces. Openable bay windows will be used to take advantage of natural ventilation and thus reduce air conditioning loads. Finally, they play a critical role as a gateway to nature and blur the boundaries between the inside and the outside of the villas.

Natural lighting
Special attention has been paid to natural lighting through the orientation of each villa type. The aim is to maximise natural lighting through the roof shape and slope. Thus, there is limited penetration of direct daylight from the north and west, while letting in the softer and more pleasant zenithal light from the south.
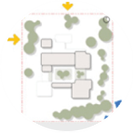
Landscaping
Nature plays a key role in the design of the project and is fully incorporated into the architecture. Large trees will filter the northern and western sunlight to create a peaceful atmosphere and enhance the sustainable aspects of the project while reducing the impact of the prevailing south-east winds. The use of endemic and existing plants will also maintain the pre-existing wildlife and the natural beauty of the site while reducing irrigation requirements.

Natural and sustainable building materials
The choice of natural and sustainable building materials was a prerequisite to be fully consistent with the project concepts. Bamboo is therefore used for all wooden structures, as well as natural stone. Innovative materials and technologies have also been selected to minimise the impact of construction activities – such as the installation of facade panels inspired by traditional adobe walls.
